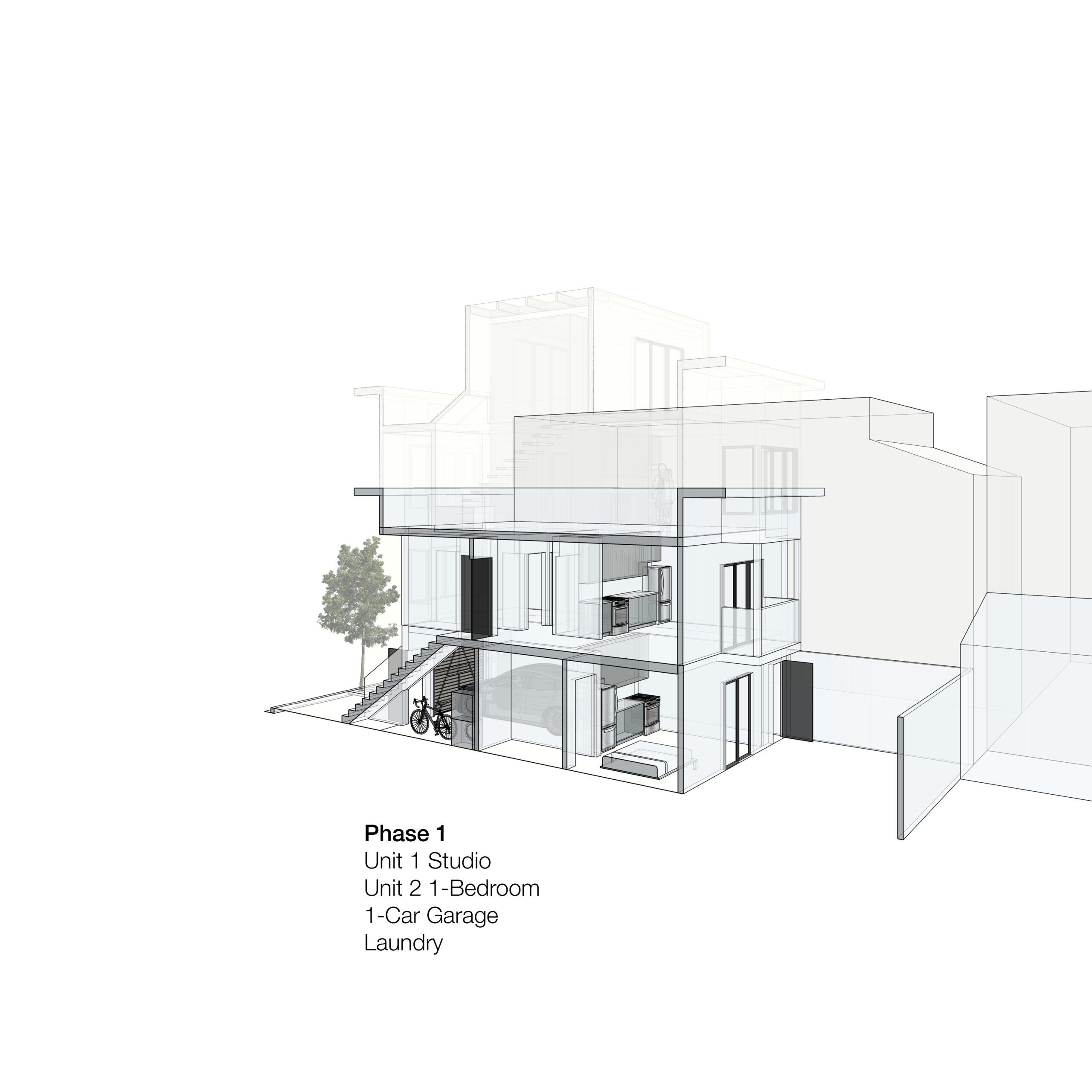Mission Apartments
San Francisco, California
Pre-Design (est 2025)
Maximizing daylight for three dwelling units is the vision of this new development on a very small (1,000 sf) mid-block lot in the Mission District. Bay windows facing East and West, and a penthouse skylight, bring daylight into all of the spaces including the vertical stairwell. The Victorian flat typology retains the scale of the neighborhood, while the materiality and detailing are decidedly modern.
A Collaboration with FAN PAN & AVERY HU DESIGNERS




